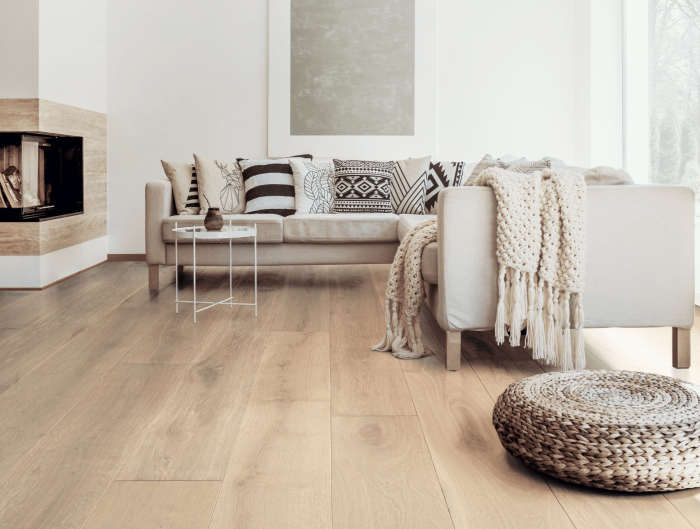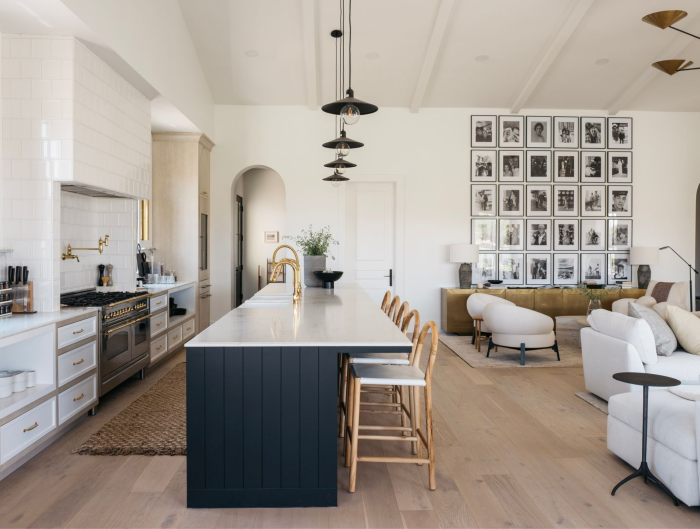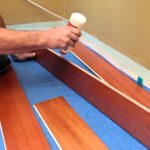DIY experts take us step-by-step to help install beautiful wood floors
Step 1: Choose the Boards
Choose the hardwood species and board widths for the room installation.
Step 2: Measure the Room
Measure the width and length of the room and multiply for the square footage. When ordering hardwood flooring, allow 10-15 percent extra for irregular boards and any cutting mistake.
Step 3: Check for a Squeaky Floor
Check the sub-floor. Minimum requirements are a 3/4″ plywood sub-floor. Make sure there are no squeaks in the floor. If there’s a squeak, screw a long drywall screw into the sub-floor and joist where the squeak occurs. Remove shoe-molding from the room and sweep and clean thoroughly.
Step 4: Roll Out the Vapor Barrier Paper
Roll out strips of vapor barrier paper, allowing at least a 4″ overlap and staple securely to the sub-floor. Use 15 pound tar paper or felt. It is relatively inexpensive (it’s approximately $12 a roll at a home improvement store). Mark with a pencil along the baseboards where the joists are located.
Step 5: Start Installation
Start the installation at the longest unobstructed wall. Remove the shoe molding, and snap a chalk line 3/8″ out from the baseboard (this allows for expansion in the hot, humid weather and contraction in the colder, drier weather of the hardwood flooring).
Step 6: Place the Boards
Begin by selecting a long board to start the first row. Pick one that is straight. Align the edge of the board with the chalk line and drill pilot holes down through the hardwood plank and into the sub-floor and joist. Face-nail each board at the point of every joist and set the nail with a nail-set. Face-nail the entire first row and remember to keep the board lengths random. It is important to face-nail the first row because the pneumatic nail can’t get down in there. It will hit the wall and the force would push the wood against the baseboard, which would lose the 3/8″ expansion and contraction.
It is important to lay the first boards perpendicular to the joists which are underneath. That is important because you want a nice solid anchor. Look at the subfloor to see which way the nails and seams ran. Try to go underneath the crawl space to see how they run.
Step 7: Hand-Nail the Rolls
After the first few rows have been installed, drill pilot holes down into the tongue of each board and hand-nail the rolls until there is enough clearance for the pneumatic nail gun.
Tip: Lay out a box of hardwood boards ahead of the installation to visualize lengths, wood grain and colors of the boards. When laying out the boards, keep in mind to never have the ends of boards in adjacent rows line up with each other. Keep the lengths random and at least 6″ in length.
Step 8: Staple the Boards
Using the pneumatic nail gun, place the gun lip over the edge of the board and strike firmly with the mallet, driving the staple into the tongue of the hardwood plank.
When installing up to a threshold, it is not critical to make cuts exact. Come back later after the floor has been installed and use a circular saw to cut across for a precise cut.
Step 9: Cutting the Baseboard
When cutting along the baseboards, select a piece that will fit in there and leave 10 or 12 inches more and cut it off. Use the other piece on the beginning of the next row. You don’t always have to get it in there real close and throw out the end piece. That will save some time and waste.
Step 10: Fill in the Gaps
Be sensitive to the way the ends fit together. One end has a tongue and the other end has a groove — this is called end matched. Make sure to always cut the wall end of the wood so that you do not cut off the groove that fits to the tongue. If that happens, that would result in a pretty big gap. Find a piece and lay it alongside the hole and flip it over. Make sure when you make the mark to cut off the wall side, not the room side. When you make the mark, butt it up against the baseboard and then mark at the end of that tongue. That will leave a 3/8″ gap for expansion and contraction when installing the piece.
Note: Before nailing, make sure to put at least two nails in every board. The rule of thumb is to place a nail every 10″ to 12″.
Step 11: Work Around Clearance Issue
As you near the opposite wall, clearance for the pneumatic nail gun again becomes an issue. Drill pilot holes and hand-nail the boards until there is no longer clearance for the drill and hammer. At that point, drill pilot holes down into the top of the boards and face-nail the boards, remembering to set the nails with a nail-set.
Tip: Use a pry bar and a few extra scraps of flooring to firmly seat the hardwood plank as you nail.
Step 12: Fit Last Board Into Place
If there’s a narrow gap for the last board, take a measurement and rip (cut length-wise) the last board to fit into place. Remember to leave a 3/8″ gap at the end wall for expansion and contraction space.
Step 13: Fill Holes With Wood Putty
Replace shoe molding in the room and putty all of the nail holes that have been face-nailed. Be sure to get wood putty that matches the floor. Fill the hole and wipe off the excess.
Step 14: Hardwood Floor Maintenance
Maintenance is easy for a pre-finished hardwood floor — keep grit off of the surface by sweeping regularly and use a flooring cleaning kit (alcohol-based) and spray on and wipe off with a damp cloth. Hardwood floors also help cut down on dust mites.






Leave A Reply