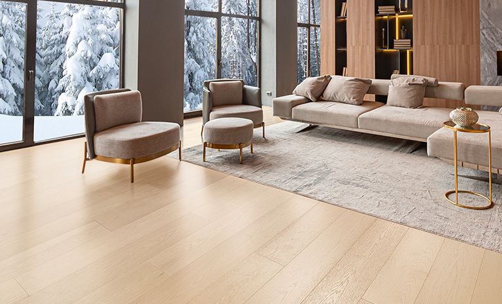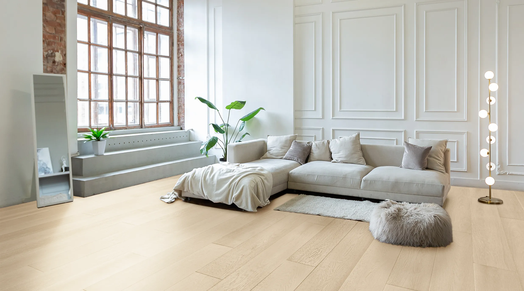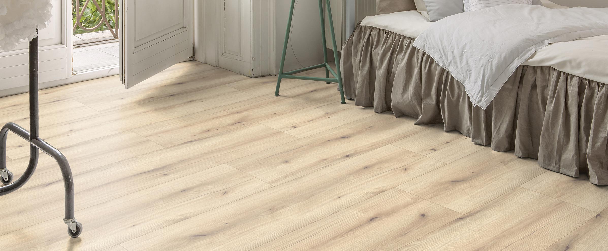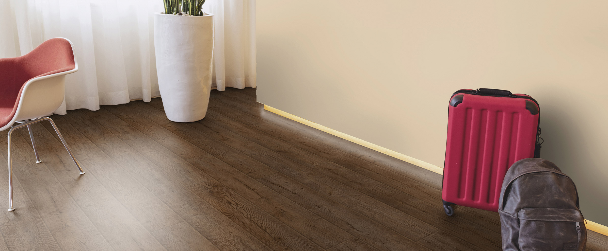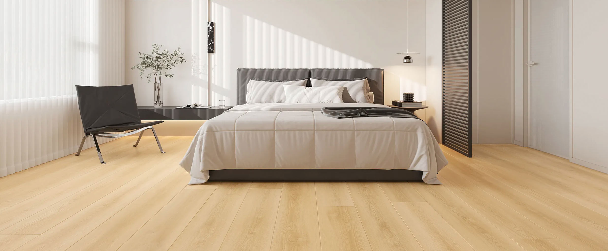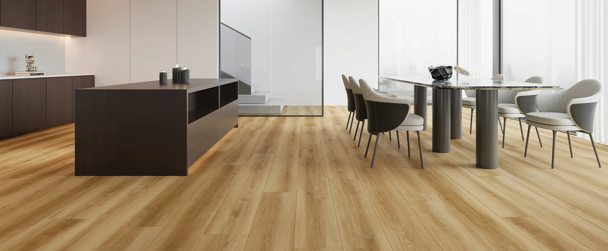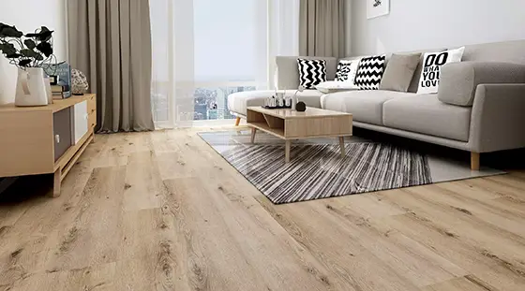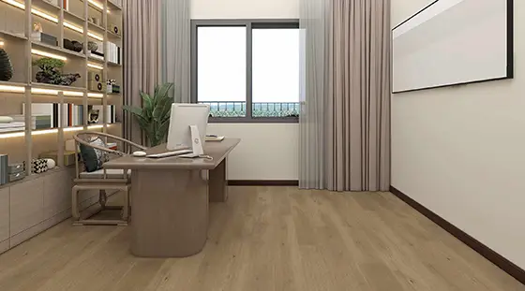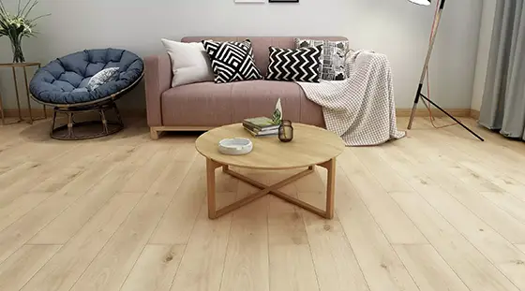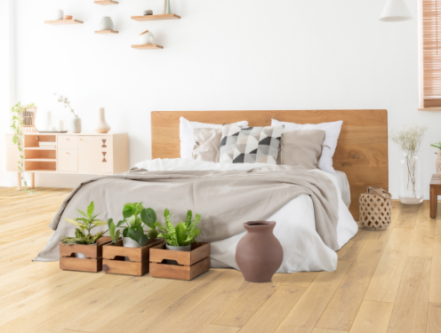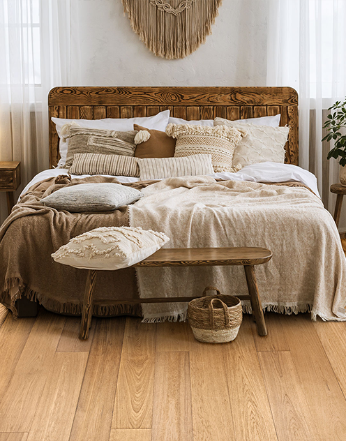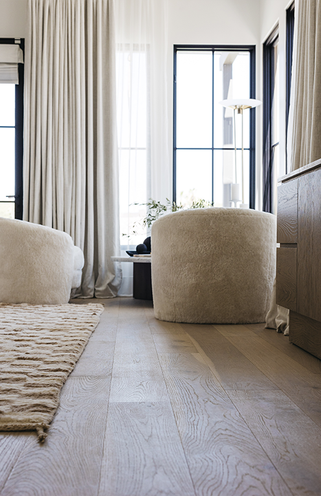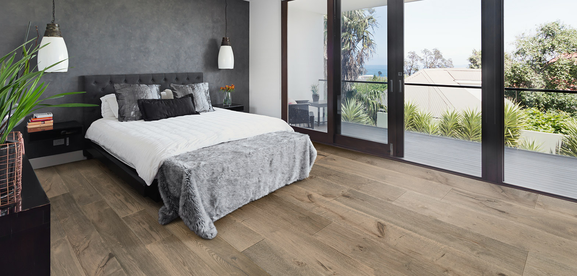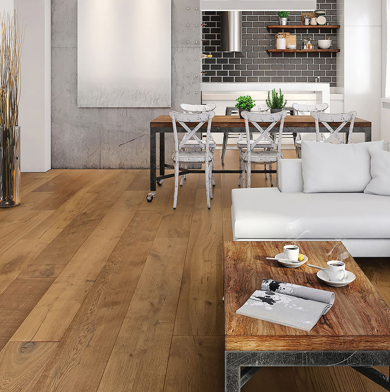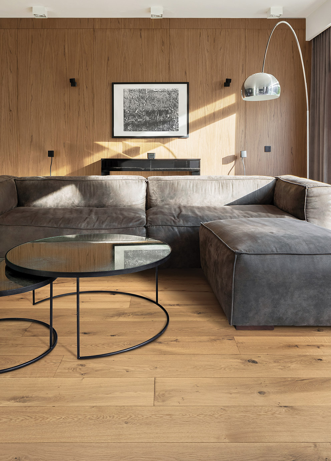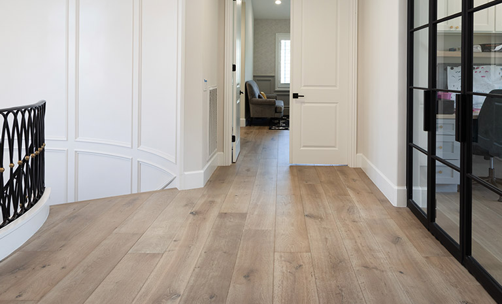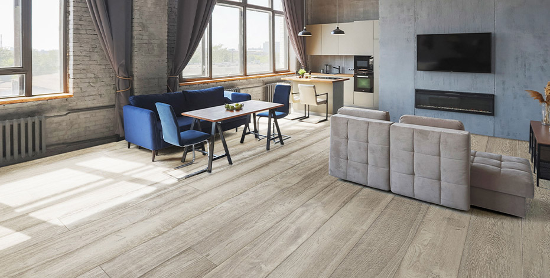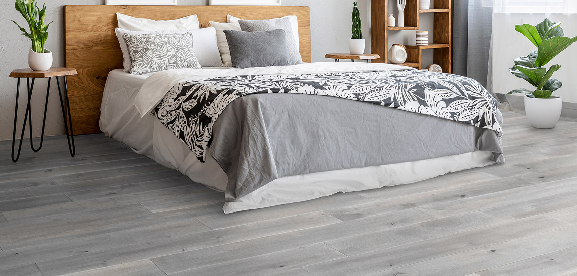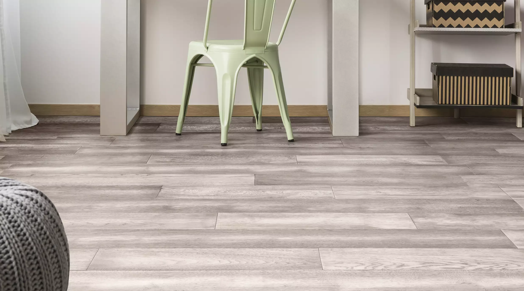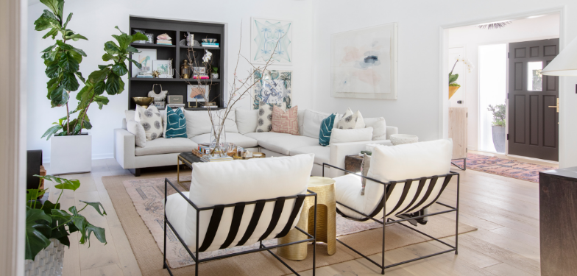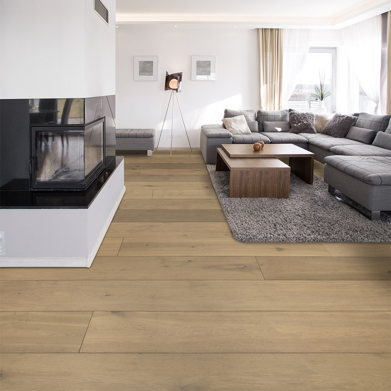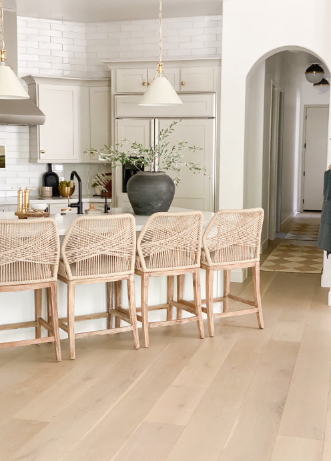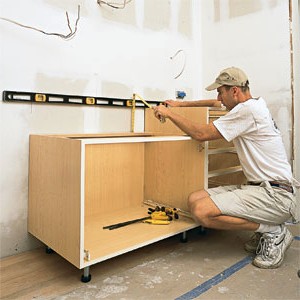Before you start remodeling your master bathroom or installing a brand new kitchen, you should first stop and ask yourself a question that has been puzzling people for years. Should you bother to lay hardwood flooring beneath your appliances and cabinetry, where nobody is going to see it?
Most folks will ponder that puzzle for only a few minutes before coming down on one of the argument or the other. But there are valid arguments to be made on both sides of the issue. So let’s have a look at what many home contractors and experienced homeowners and interior designers have to say.
Arguments for Complete Flooring
The general consensus among those who believe that yes, you should extend those beautiful hardwood floors even into unseen spaces, comes down to one major point. They feel that since nobody has a crystal ball to peek into the future, it’s always a good idea to leave yourself plenty of options later on down the road.
- Let’s say, for example, that you skip the flooring beneath your kitchen counters. What happens years from now when you decide to upgrade that kitchen and rearrange the whole flow of the room?
- Your choices are going to be dictated by whether or not you floored underneath those counters or appliances. If you did not, then when you move things around you’re inevitably going to wind up with big conspicuous blank spots where instead of polished hardwoods you have ugly plywood subflooring.
- Had you gone the extra mile, then you would have wall-to-wall hardwoods. Your room would be a smooth canvas on which to draw up whatever kind of design configuration suits your style and taste.
Arguments against Flooring Underneath
That makes perfect sense. But other people will point out that flooring all the way underneath stoves, dishwashers, bathroom vanities, or kitchen cabinets is a total waste of money. They say it makes a whole lot more sense to omit those sections.
- If you have 60 or 80 square feet of space occupied by counters and cabinets, for example, you can potentially save some cash to pay for the base moldings.
- There is another reason you may want to go with cheap subflooring beneath those cabinets and counters. If you do not put your hardwoods underneath them, that makes it possible to install the heavy appliances and cabinetry first.
- You don’t risk dragging a stove or heavy counter over the hardwoods and scratching or otherwise damaging them. Then install the floors cleanly, right up snug to the edge of your cabinets and they’ll look great and be a tight fit.
Perhaps the bigger question is what do you and your floor installer think is the best course of action? Have an in-depth discussion and let your flooring professional know your current vision as well as your long-term plans. Then crunch the numbers and pick the method that makes the most sense!

